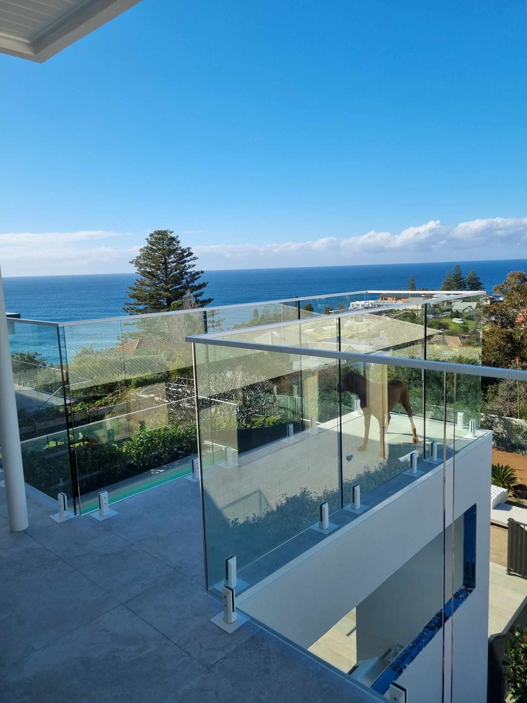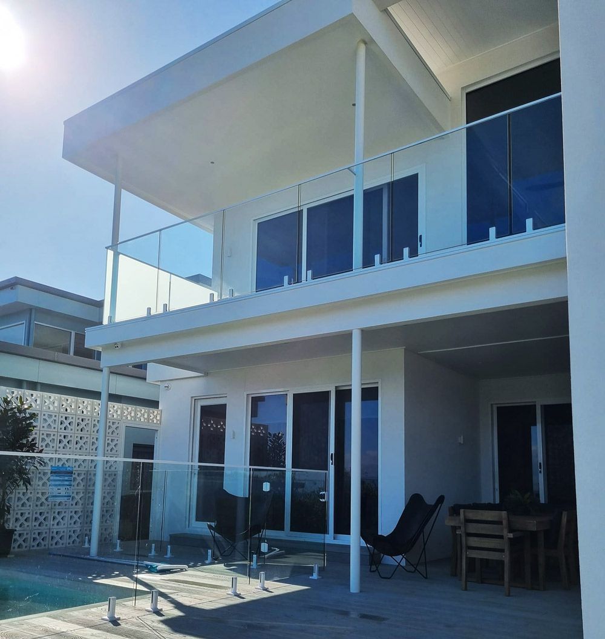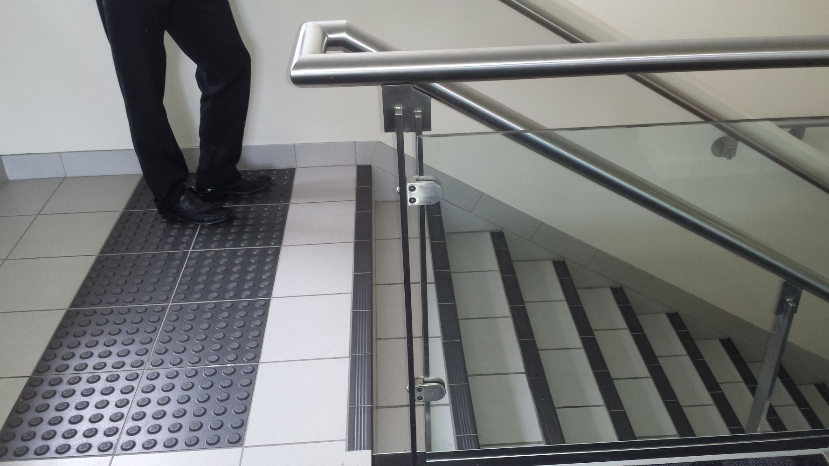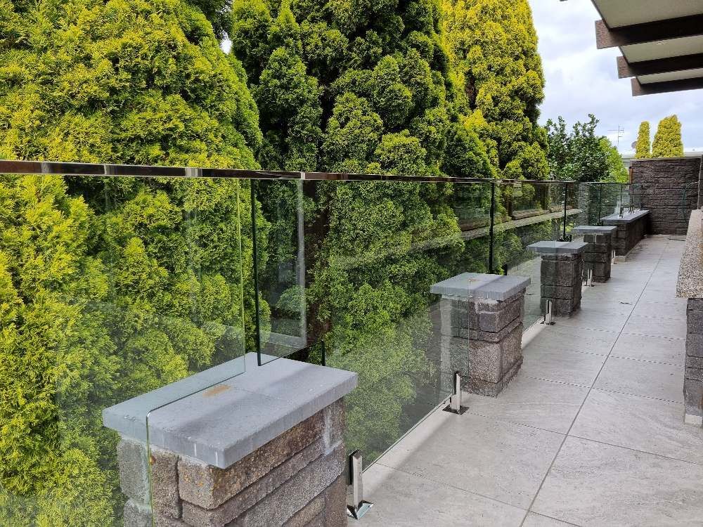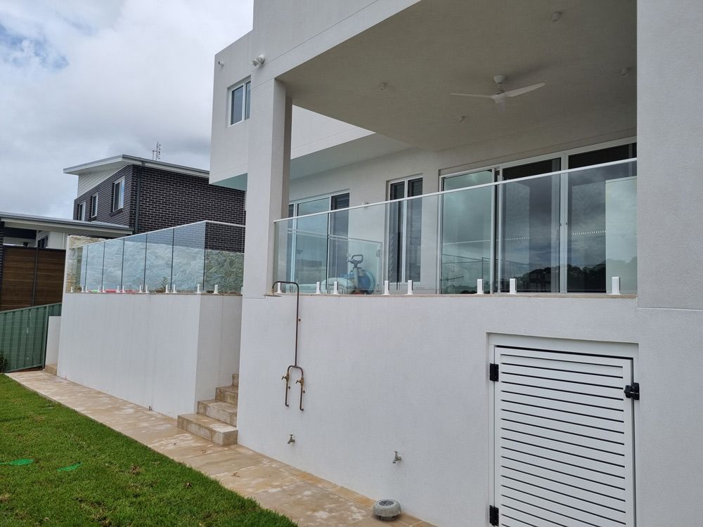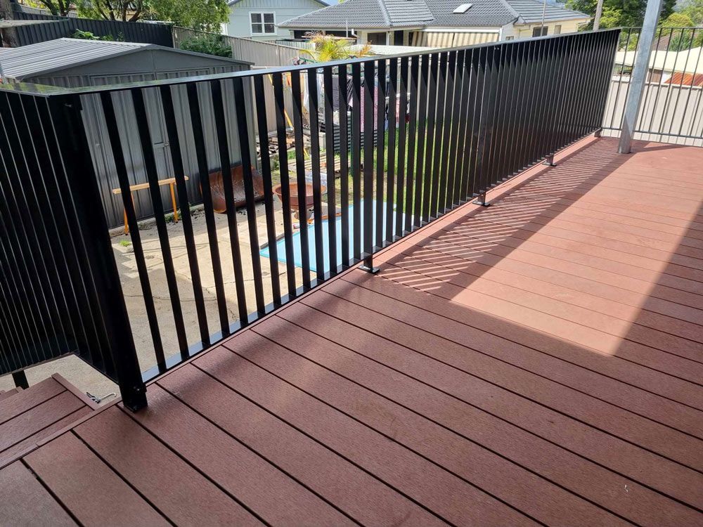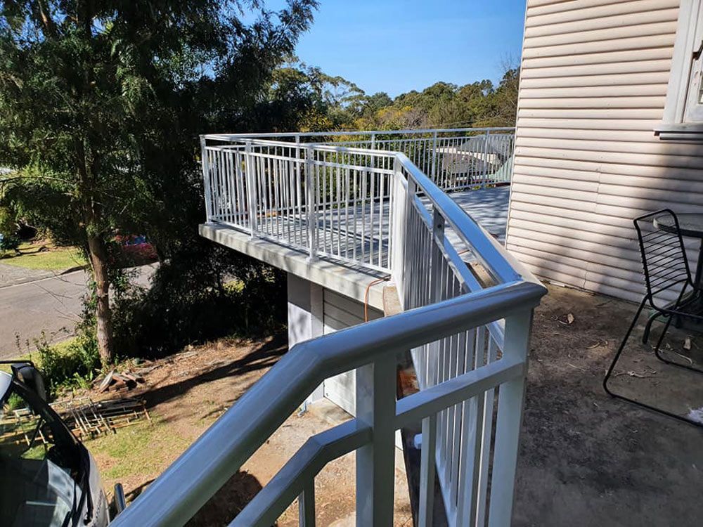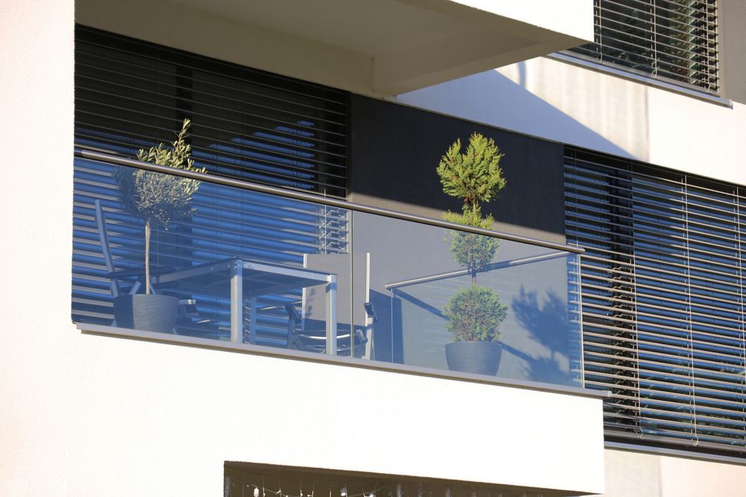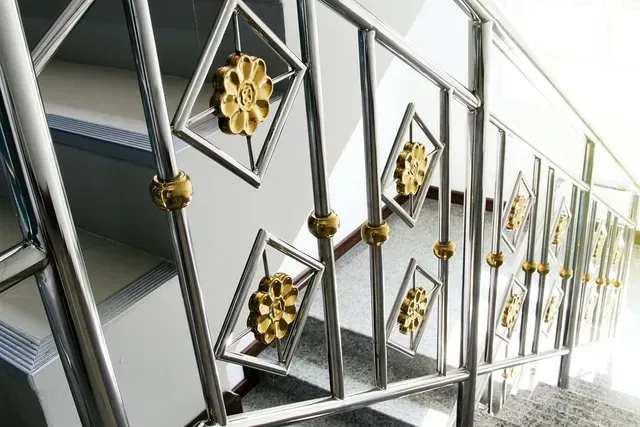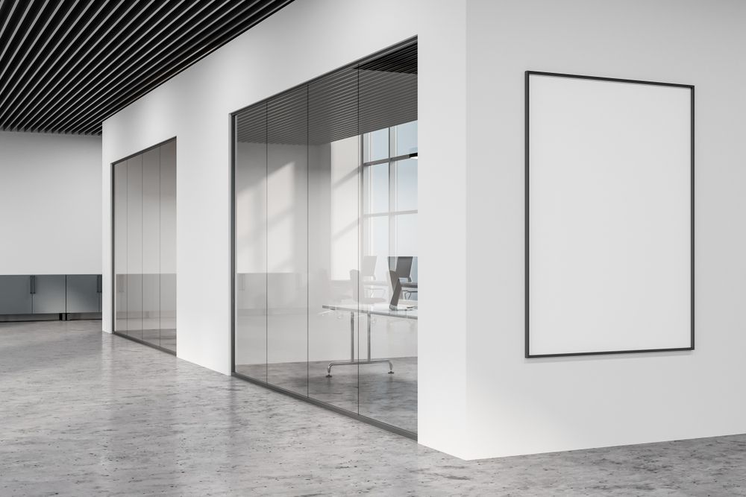Glass Balustrades for Staircases: Design Ideas & Safety Tips
Planning a staircase upgrade or designing a new home layout? One question many homeowners and designers ask is how to combine safety with sleek, contemporary style. Glass balustrades are increasingly being used as a standout feature in modern staircase design, offering both refined elegance and practical safety benefits.
Whether you’re renovating or building from scratch, staircase balustrades have a major impact on how a space feels and functions. In this blog, we’ll explore inspiring design ideas and essential safety considerations to help you confidently include glass balustrades in your next project.
Why Glass Balustrades Are Gaining Popularity
Over recent years, glass has become a go-to material in staircase construction and interior design. Unlike timber or traditional metal railings, glass opens up the space visually while still offering a secure barrier between floors.
There are a few reasons glass balustrades are being embraced in Wollongong homes and beyond:
- Unobstructed views make rooms feel larger and brighter.
- Modern aesthetics suit a wide range of interiors—from minimalist to coastal.
- Durable, toughened glass provides strong safety performance.
- Customisable finishes such as framed, semi-frameless, or fully frameless designs offer flexibility.
For homes with ocean views or contemporary architecture, glass works especially well to preserve visual flow while enhancing property value.
Framed vs Frameless: Choosing the Right Glass Balustrade Style
Before deciding on a staircase balustrade, it’s important to understand the design options available.
Framed Glass Balustrades
Framed styles incorporate stainless steel or aluminium posts around each glass panel. They are often chosen for added structural support or when a more defined look is preferred. They’re particularly useful in high-traffic areas, such as commercial spaces or family homes.
Semi-Frameless Options
Semi-frameless designs strike a balance between support and openness. The glass panels are secured at the base or sides, usually by a slim metal channel or post system. This option offers a clean look while maintaining affordability and ease of installation.
Fully Frameless Glass Balustrades
Frameless glass creates a striking, seamless look that blends into any modern home. Panels are anchored using discreet spigots or floor-mounted channels, which gives the appearance of floating glass. This style is best suited for open-plan designs or staircases that serve as a central visual feature.
Design Ideas for Staircase Glass Balustrades
Once you've chosen the type of frame, you can begin thinking about how to incorporate glass into your stair design. Here are a few popular design directions to consider:
Light-Filled Stairwells
Glass balustrades can completely transform darker areas of the home. When used alongside skylights or large windows, they help channel natural light throughout the stairwell, reducing the need for artificial lighting during the day.
Timber & Glass Combinations
Pairing clear glass panels with timber handrails or treads creates a warm yet modern look. This contrast adds depth to the space and can complement a wide range of interiors, from Scandinavian-inspired themes to more traditional designs.
Floating Staircases with Frameless Glass
Floating staircases, often featuring cantilevered steps, are ideal for a frameless glass balustrade. The glass allows the design to feel weightless and expansive. It’s a particularly eye-catching option in open-plan living areas or entryways.
Custom Frosted or Tinted Glass
While clear glass is the most popular, you’re not limited to one finish. Frosted, tinted, or even etched glass panels can add privacy and a personalised touch. These finishes may also help minimise fingerprint visibility or provide more subtle lighting control.
Split-Level Transitions
In multi-level homes or split-level designs, glass balustrades offer consistency and flow between staircases, landings, and balconies. Using the same glass profile throughout the home creates a cohesive and modern look.
Safety Considerations for Glass Stair Balustrades
While glass offers visual appeal, safety should always be a top priority. In Australia, there are strict standards regarding glass installations, particularly for staircases and elevated areas. Here’s what you need to keep in mind:
Toughened & Laminated Safety Glass
All staircase balustrades must use toughened or laminated safety glass that meets Australian Standards (AS 1288). This glass is designed to withstand impacts and, if broken, will shatter into small, less harmful pieces or remain in place depending on the type used.
Correct Height & Spacing
Regulations require balustrades on staircases to be a minimum height, usually 865mm above the stair nosing. Horizontal spacing between supports or elements must also prevent children from slipping through or becoming stuck.
Secure Mounting Systems
Professional installation is essential for safety and compliance. Frameless designs must use certified spigots or channels, and all fittings must be securely fixed into structural elements. Over time, poorly installed balustrades can become loose or unstable.
Ongoing Maintenance
Glass balustrades require periodic cleaning and inspection. Check that fittings remain tight and that no chips or cracks have developed. Although glass is a durable material, damage left untreated can compromise its integrity over time.
How Glass Compares to Steel Balustrades in Wollongong Homes
While glass has become a popular choice, steel balustrades remain a strong contender, particularly for homes with an industrial or coastal aesthetic. Here's how the two compare:
- Appearance: Glass is better for open, minimalist designs, while steel suits bold or structural aesthetics.
- Maintenance: Glass requires more regular cleaning, but stainless steel may be more forgiving with marks and fingerprints.
- Durability: Both are highly durable, but glass panels must be properly maintained to avoid long-term wear.
- Cost: Steel may be more cost-effective in some cases, especially where simple functionality is prioritised.
In many homes across Wollongong, a hybrid approach is used—combining the clarity of glass with the strength of steel handrails or fixings. This allows property owners to achieve a balance of style and safety that suits both the home and their budget.
Request a Quote for Glass & Steel Balustrades in Wollongong
Choosing the right balustrade system is only part of the process. Installation is a critical step that affects not only the look but also the long-term performance of your staircase balustrade.
At D & T Balustrade Systems, we supply and install high-quality glass and steel balustrades in Wollongong for residential and commercial staircases. Our team works closely with you to match your style goals while prioritising safety and compliance. Contact us today to discuss your staircase design or request a quote tailored to your project.

